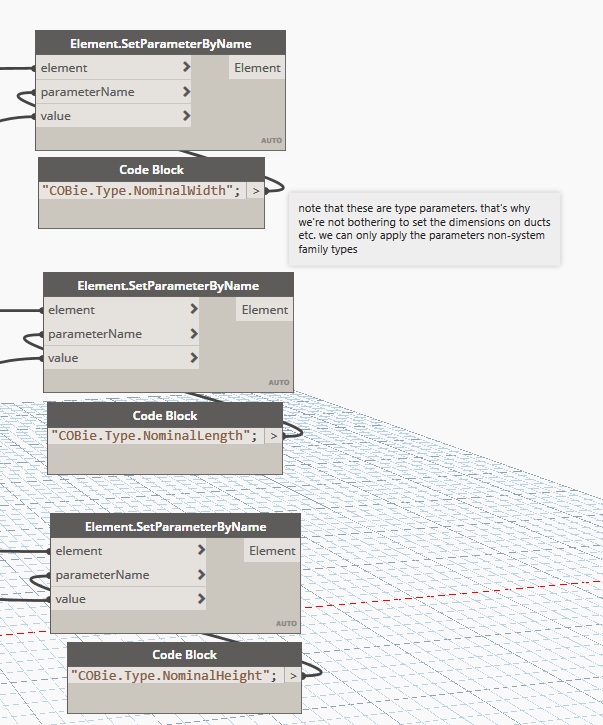A question came through via email the other day in the office
We’ve been trying to issue federated IFC files, but the combined size balloons up to 20x the original size. Is getting these models to a consumable size a wild goose chase?
Well, the short answer is no, it’s not a wild goose chase and it is possible to generate federated IFC files that are almost exactly the same file size as the sum of the smaller files.
The long answer?
Open up this page in a browser:
https://github.com/opensourceBIM/BIMserver/releases/tag/1.4.0-FINAL-2015-11-04
Download 1.4.0-FINAL-2015-11-04.jar, save it somewhere on your local machine. Don’t use spaces in the folder names when you save it or the tool won’t work properly, use underscores if you need a space.
There is even quite a comprehensive help document with information on configuring the BIMServer tool:
https://github.com/opensourceBIM/BIMserver/wiki/JAR-Starter
There is not a lot to do in the setup process though, I just made sure I was set to local host and that there were no conflicts with my port and then clicked start. After you click start, it will take a while to run through what it needs to do, when finished you’ll see a line that looks like:
02-10-2018 11:23:33 INFO org.bimserver.JarBimServer – Server started successfully
Now click the launch web browser button. It will take you to a window that looks like this:

For all the work that you are going to do from here on, you need to use Chrome or similar. Internet Explorer will not work. Also note that if you log yourself out, you will need to log back in with your email address as the username, not your name.
Fill out this page with your details, you’re creating a user here. You will be able to login with these details again in the future. Because this is a web application, we could actually host this internally and have a permanent server setup, it’s just this workflow is using it as a web application hosted on your local machine.
Now that you have created your user and logged in, you will now be in a project browser. Select Project -> New Project

Fill out the details as required to create your project:

This provides essentially a bucket that you store all of your data. The next step is to create sub-projects to add your IFC files that you want to merge

To then upload a model to each sub-project, you need to use the “Checkin” option. It will take a little while to import the files depending on how complex they are.

My files are between 30 – 70mb each depending on the file. They take about 4-6mins to import using a laptop with an i7 6820 CPU

You’ll know that the files are importing because the IfcGeomServer will be using CPU:

You can view your model in the web browser to verify everything is in the correct location by clicking on the eye (grey = off, coloured = on)

For the merge, you literally just have to click the little arrow to the right of the top level project, and select download.

Depending on how big your models are, the problem might be if you have enough memory to perform the merge.
If the download doesn’t work, hit the back button or refresh the main page before you try and download. You need to see an eye on the top level project for the download to work.

You can verify your IFC file either by loading it into a new project within the BIM Server web application, or you can load it into Navisworks.
My resulting IFC file is 173mb which is exactly the sum of my four individual files.

If you want to try reduce the size of the IFC file, use the Solibri IFC Optimiser
https://www.solibri.com/solibri-ifc-optimizer
After running the optimiser, the file size was reduced to 124mb.

































































